Condominium Surveys
Accurately Recorded Boundaries Of Internal And External Space Is Important For Any Condominum Survey
A condominium is a property development consisting of multiple individual units, each owned separately. These units can be either 2D land divisions or 3D sections of a building. Condominiums also include common areas that are jointly owned by all residents or members of the development.
Condominiums are created for residential high-rise buildings, commercial strip malls, duplex and semi-detached buildings, bare land condominiums which model a conventional subdivision, and everything in between.
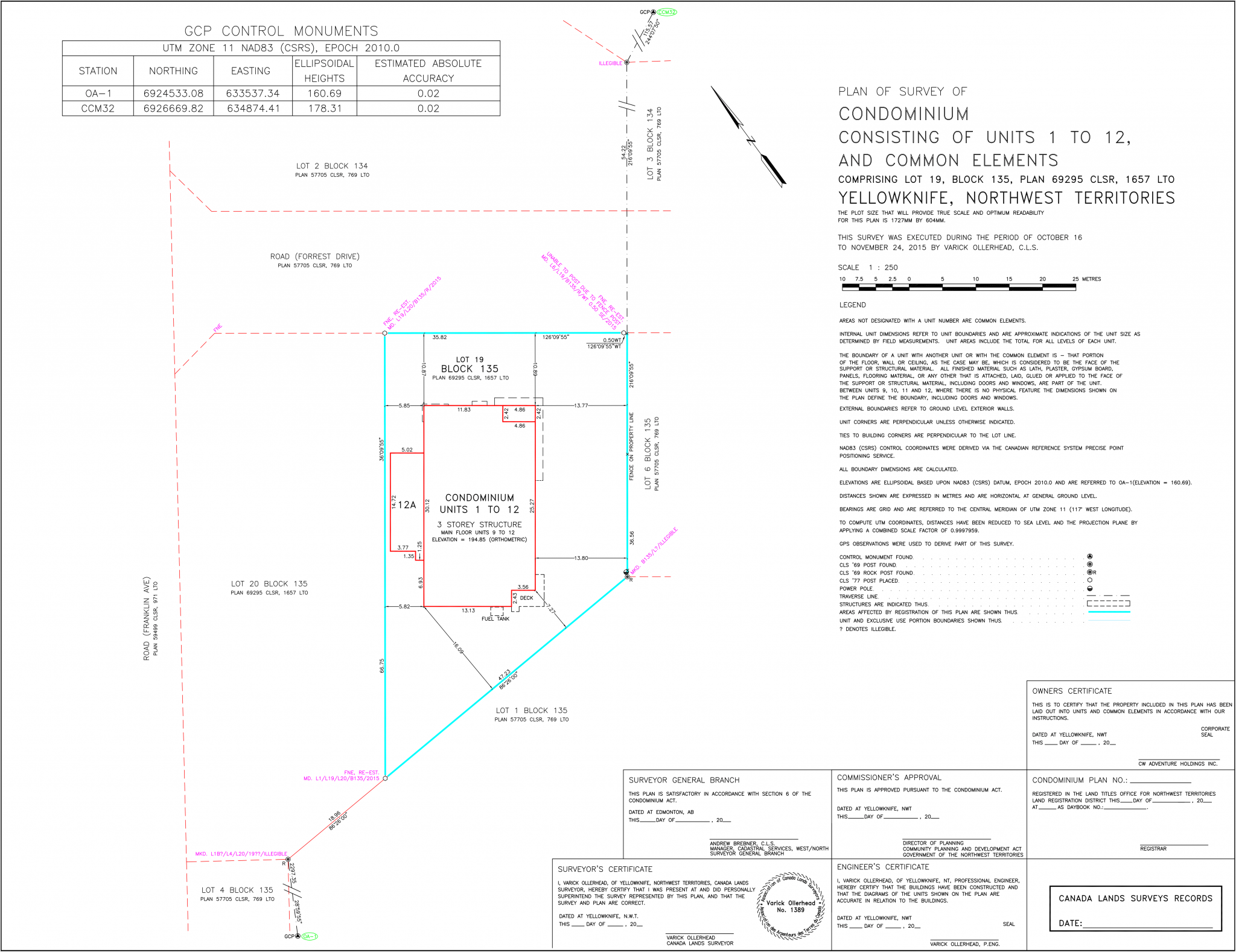
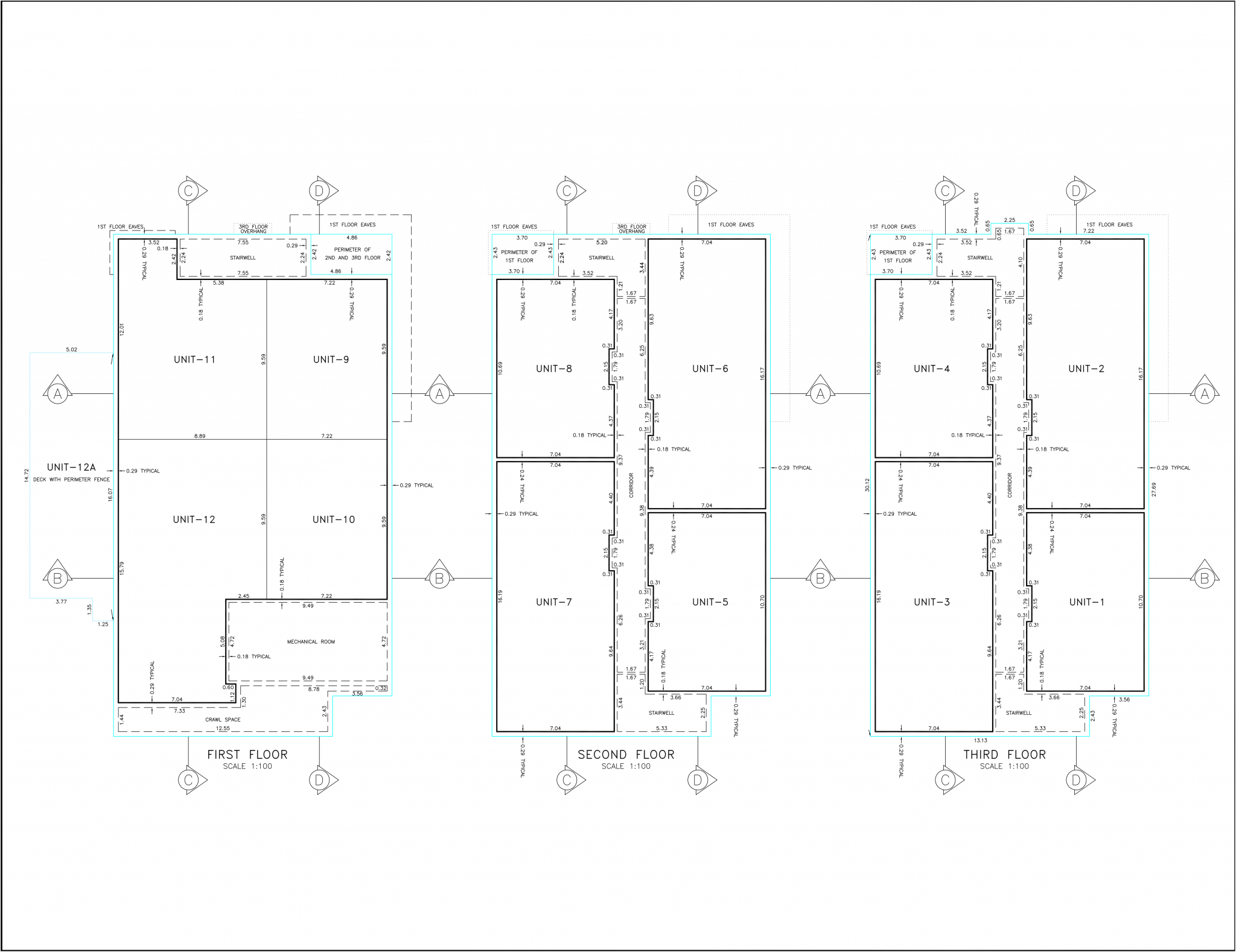
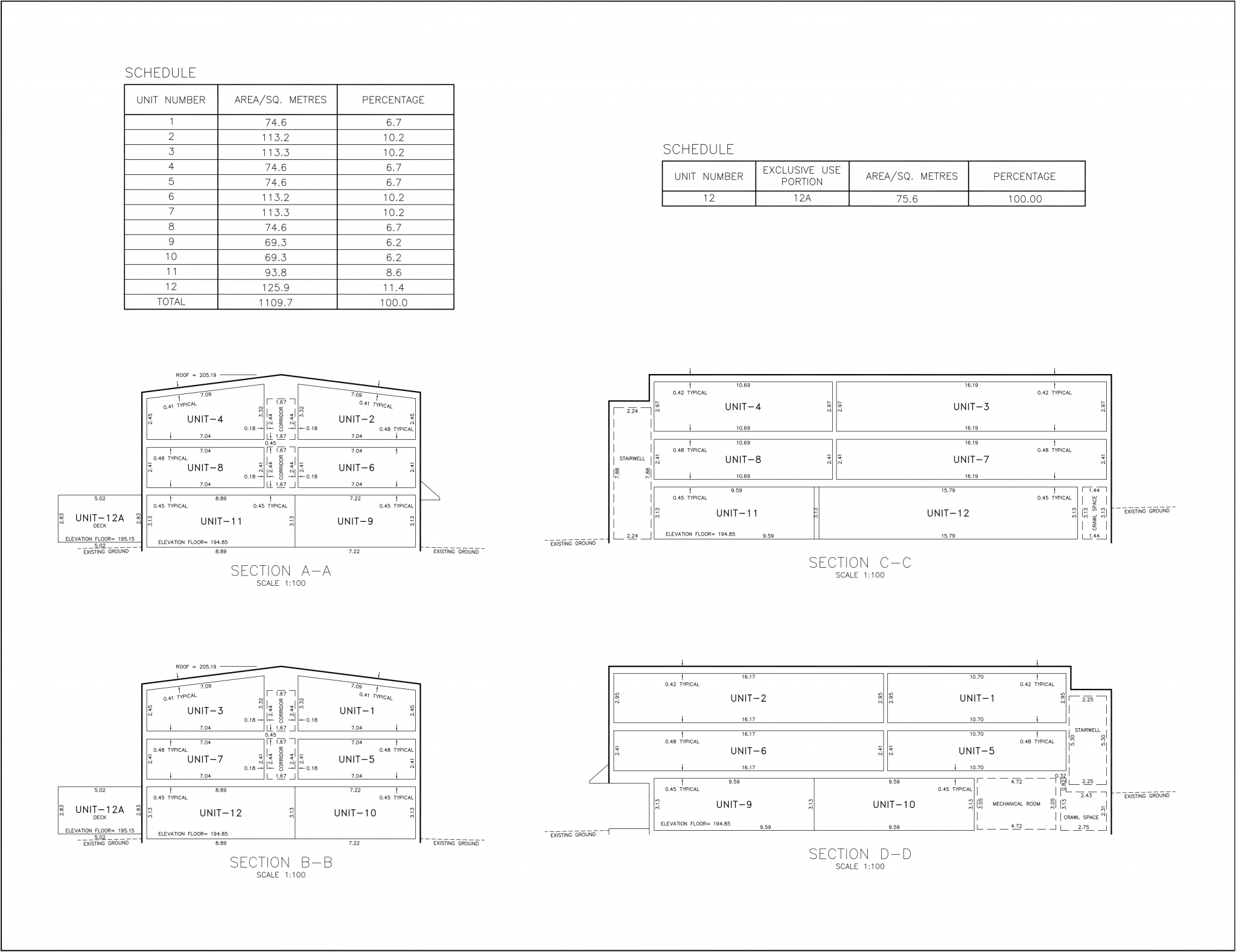
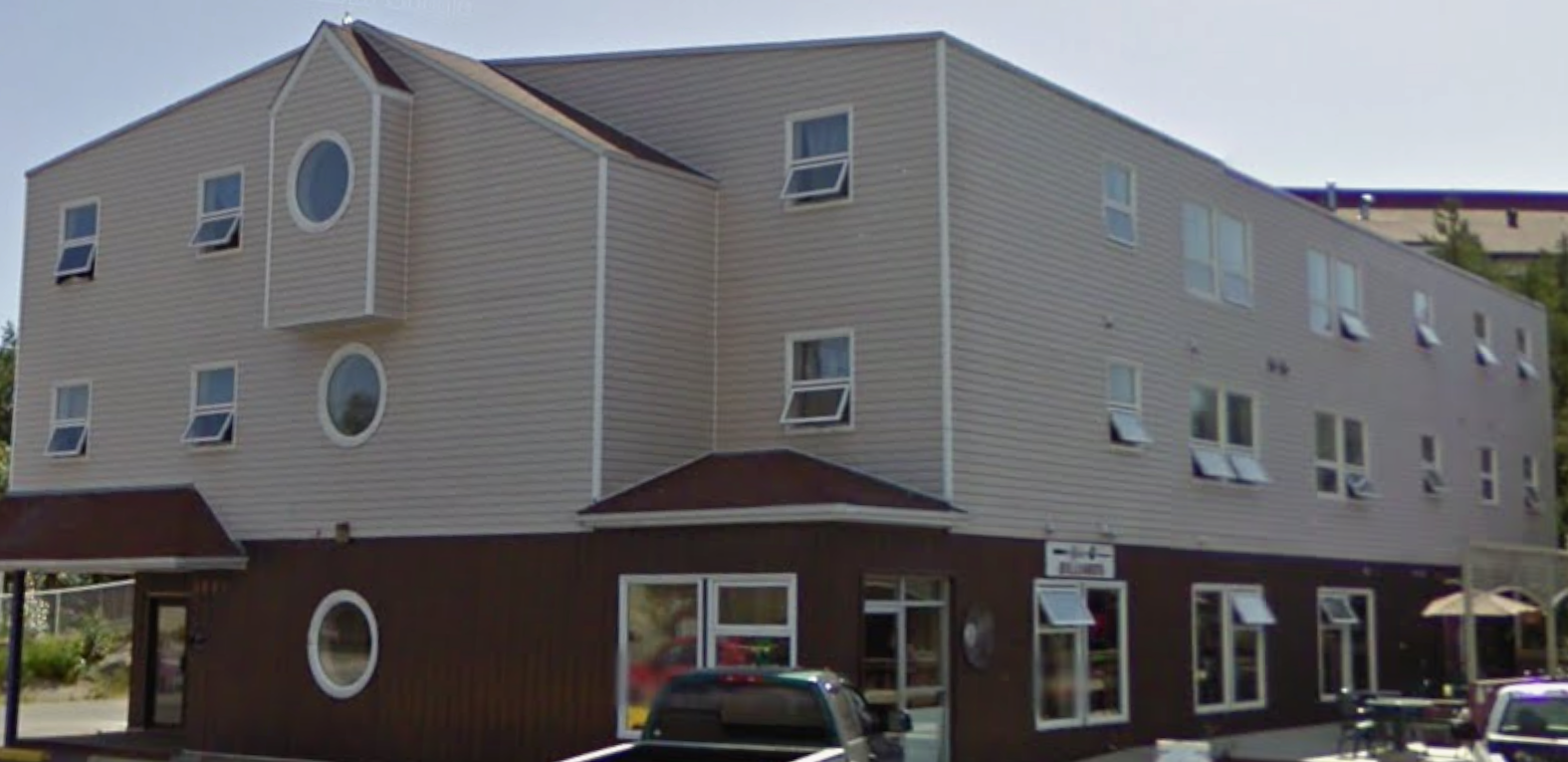
We as surveyors can be involved in condominium projects even before the project breaks ground by completing proposed condominium plans for the purpose of pre-selling units and including the plan in disclosure documents. We help you every step of the way including subdivision and condominium applications with the municipality, preparation of the condominium plans, preparation of documents required to have your condominium plan registered, and registration of the plan at Land Titles.

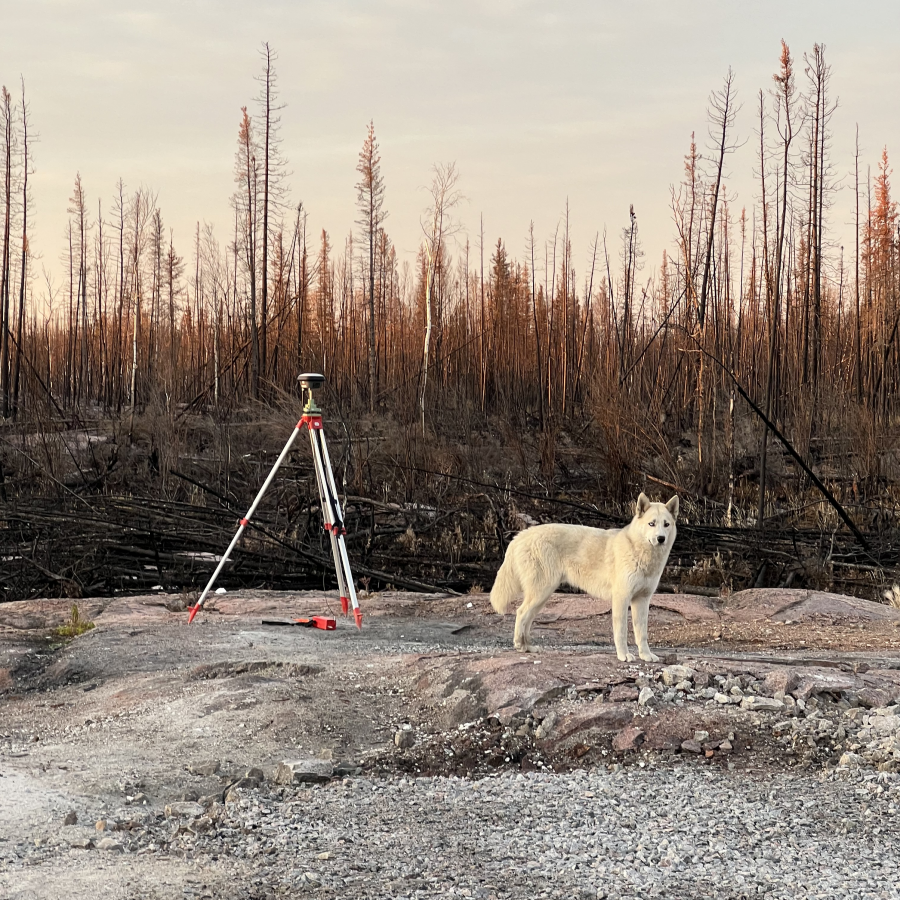
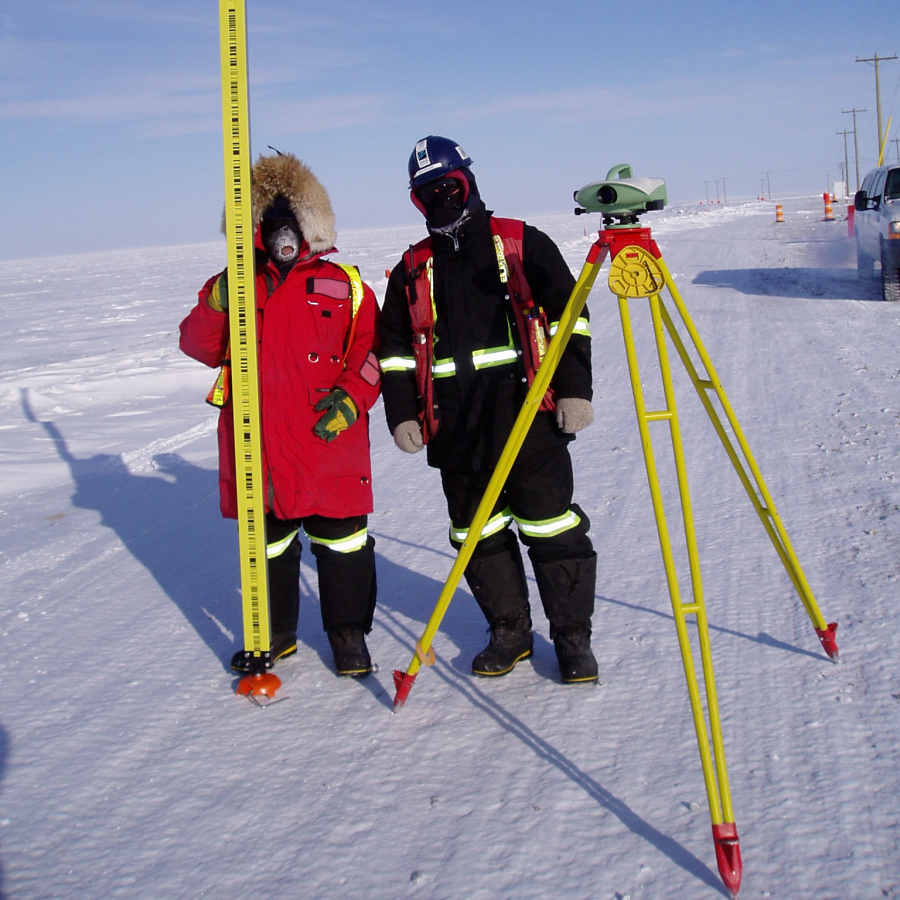
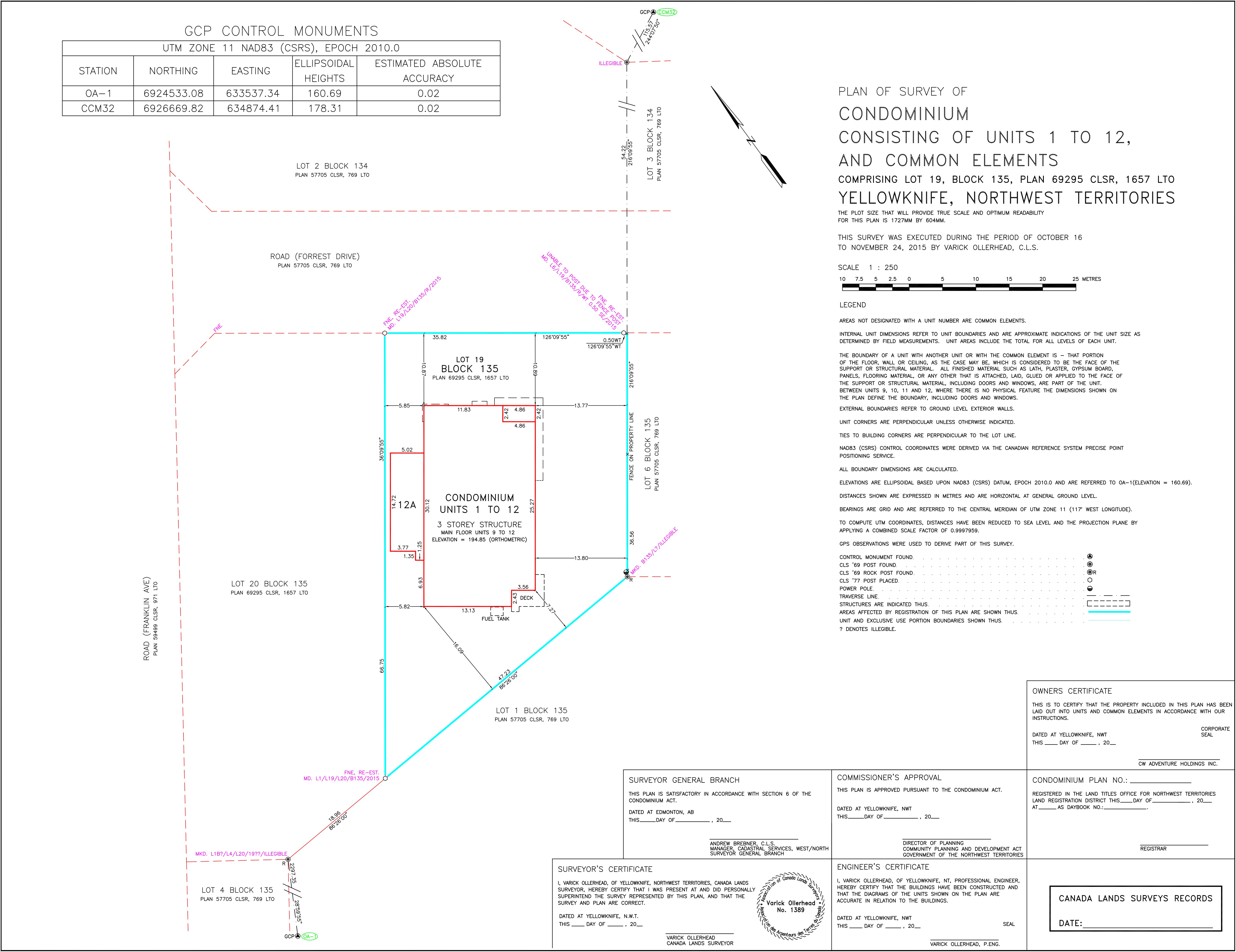
ARROW: graphic symbol showing map orientation, indicating the north direction
CONTROL MONUMENT TABLE: are physical markers with known coordinates used by surveyors
TITLE: Identifies the type of survey, record, registration and property’s location
PAPER SIZE: set to a convenient length and width for printing
SURVEY DATE: effective date on which survey work is carried out and finalized
SCALE: ruler ratio that measures distances from the drawing to real world
LEGEND: provides explanations of notes, symbols, lines, and colors to enhance visual clarity
CERTIFICATION BOX: to be signed or sealed to attest the fulfillment of requirements
GROUND CONTROL POINTS: shows the location of the found Control Monuments and Stations
GROUND CONTROL POINTS: shows the location of the found Control Monuments and Stations
SURROUNDING LOTS: Adjacent lots that are immediately next to the property
SURROUNDING LOTS: Adjacent lots that are immediately next to the property
SURROUNDING LOTS: Adjacent lots that are immediately next to the property
SURROUNDING LOTS: Adjacent lots that are immediately next to the property
SURROUNDING LOTS: Adjacent lots that are immediately next to the property
SURVEYED LOT: land area where the Condominium Survey was conducted
BUILDING: structure’s outer edge & corners to be measured
SURVEYED LOT: land area where the Condominium Survey was conducted
TIE LINES: measured lines from control point to lot’s corner to ensure survey accuracy
TIE LINES: measured lines from control point to lot’s corner to ensure survey accuracy
PROPERTY BOUNDARY: defines the legal limit of the surveyed area
DIMENSION: measurement of the property line in meters
DIMENSION: measurement of the property line in meters
DIMENSION: measurement of the property line in meters
DIMENSION: measurement of the property line in meters
BEARING: measured direction of the property line
BEARING: measured direction of the property line
BEARING: measured direction of the property line
BEARING: measured direction of the property line
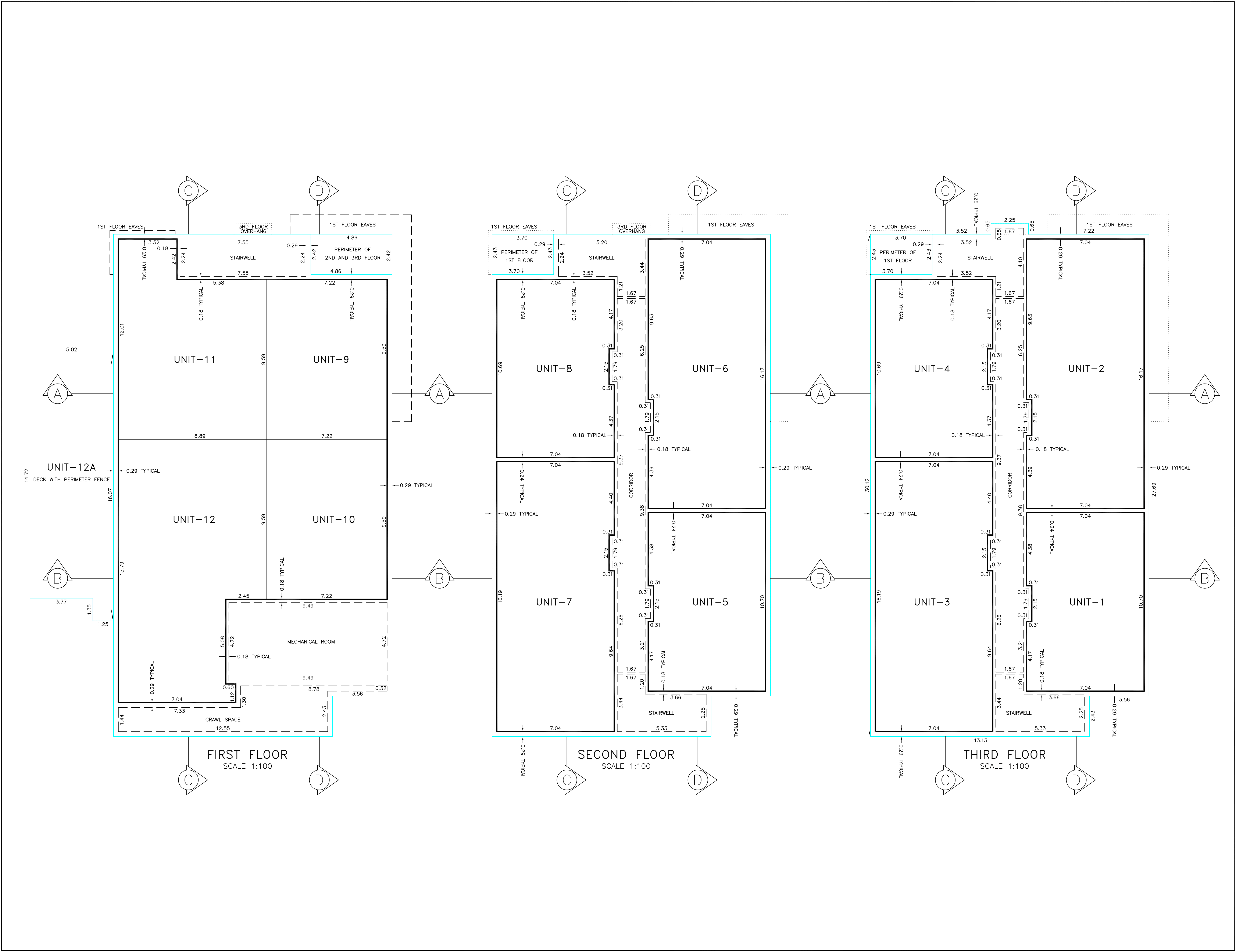
BUILDING: structure’s outer edge & corners to be measured
BUILDING: structure’s outer edge & corners to be measured
BUILDING: structure’s outer edge & corners to be measured
CROSS SECTION: a virtual cut through of the building, refer to Section A-A
CROSS SECTION: a virtual cut through of the building, refer to Section A-A
CROSS SECTION: a virtual cut through of the building, refer to Section A-A
CROSS SECTION: a virtual cut through of the building, refer to Section A-A
CROSS SECTION: a virtual cut through of the building, refer to Section B-B
CROSS SECTION: a virtual cut through of the building, refer to Section B-B
CROSS SECTION: a virtual cut through of the building, refer to Section B-B
CROSS SECTION: a virtual cut through of the building, refer to Section B-B
CROSS SECTION: a virtual cut through of the building, refer to Section C-C
CROSS SECTION: a virtual cut through of the building, refer to Section C-C
CROSS SECTION: a virtual cut through of the building, refer to Section C-C
CROSS SECTION: a virtual cut through of the building, refer to Section C-C
CROSS SECTION: a virtual cut through of the building, refer to Section C-C
CROSS SECTION: a virtual cut through of the building, refer to Section C-C
CROSS SECTION: a virtual cut through of the building, refer to Section D-D
CROSS SECTION: a virtual cut through of the building, refer to Section D-D
CROSS SECTION: a virtual cut through of the building, refer to Section D-D
CROSS SECTION: a virtual cut through of the building, refer to Section D-D
CROSS SECTION: a virtual cut through of the building, refer to Section D-D
CROSS SECTION: a virtual cut through of the building, refer to Section D-D
SCALE: ruler ratio that measures distances from the drawing to real world at 1st Floor
SCALE: ruler ratio that measures distances from the drawing to real world at 2nd Floor
SCALE: ruler ratio that measures distances from the drawing to real world at 3rd Floor
UNIT-12: one of the residential apartments on the 1st floor
UNIT-10: one of the residential apartments on the 1st floor
UNIT-9: one of the residential apartments on the 1st floor
UNIT-11: one of the residential apartments on the 1st floor
UNIT-7: one of the residential apartments on the 2nd floor
UNIT-5: one of the residential apartments on the 2nd floor
UNIT-6: one of the residential apartments on the 2nd floor
UNIT-8: one of the residential apartments on the 2nd floor
UNIT-3: one of the residential apartments on the 3rd floor
UNIT-1: one of the residential apartments on the 3rd floor
UNIT-2: one of the residential apartments on the 3rd floor
UNIT-4: one of the residential apartments on the 3rd floor

BUILDING CROSS SECTION: elevated cut through of Section B-B of the structure
BUILDING CROSS SECTION: elevated cut through of Section A-A of the structure
BUILDING CROSS SECTION: elevated cut through of Section C-C of the structure
BUILDING CROSS SECTION: elevated cut through of Section D-D of the structure
UNIT-12: one of the residential apartments on the 1st floor
UNIT-10: one of the residential apartments on the 1st floor
UNIT-9: one of the residential apartments on the 1st floor
UNIT-10: one of the residential apartments on the 1st floor
UNIT-11: one of the residential apartments on the 1st floor
UNIT-9: one of the residential apartments on the 1st floor
UNIT-11: one of the residential apartments on the 1st floor
UNIT-12: one of the residential apartments on the 1st floor
UNIT-7: one of the residential apartments on the 2nd floor
UNIT-5: one of the residential apartments on the 2nd floor
UNIT-6: one of the residential apartments on the 2nd floor
UNIT-5: one of the residential apartments on the 2nd floor
UNIT-8: one of the residential apartments on the 2nd floor
UNIT-6: one of the residential apartments on the 2nd floor
UNIT-8: one of the residential apartments on the 2nd floor
UNIT-7: one of the residential apartments on the 2nd floor
UNIT-3: one of the residential apartments on the 3rd floor
UNIT-1: one of the residential apartments on the 3rd floor
UNIT-2: one of the residential apartments on the 3rd floor
UNIT-1: one of the residential apartments on the 3rd floor
UNIT-4: one of the residential apartments on the 3rd floor
UNIT-2: one of the residential apartments on the 3rd floor
UNIT-4: one of the residential apartments on the 3rd floor
UNIT-3: one of the residential apartments on the 3rd floor
SCALE: ruler ratio that measures distances from the drawing to real world for Section B-B
SCALE: ruler ratio that measures distances from the drawing to real world for Section A-A
SCALE: ruler ratio that measures distances from the drawing to real world for Section C-C
SCALE: ruler ratio that measures distances from the drawing to real world for Section D-D
SCHEDULE: list of areas and percentages of each Units
SCHEDULE: list of area and percentage exclusive for Unit-12A
