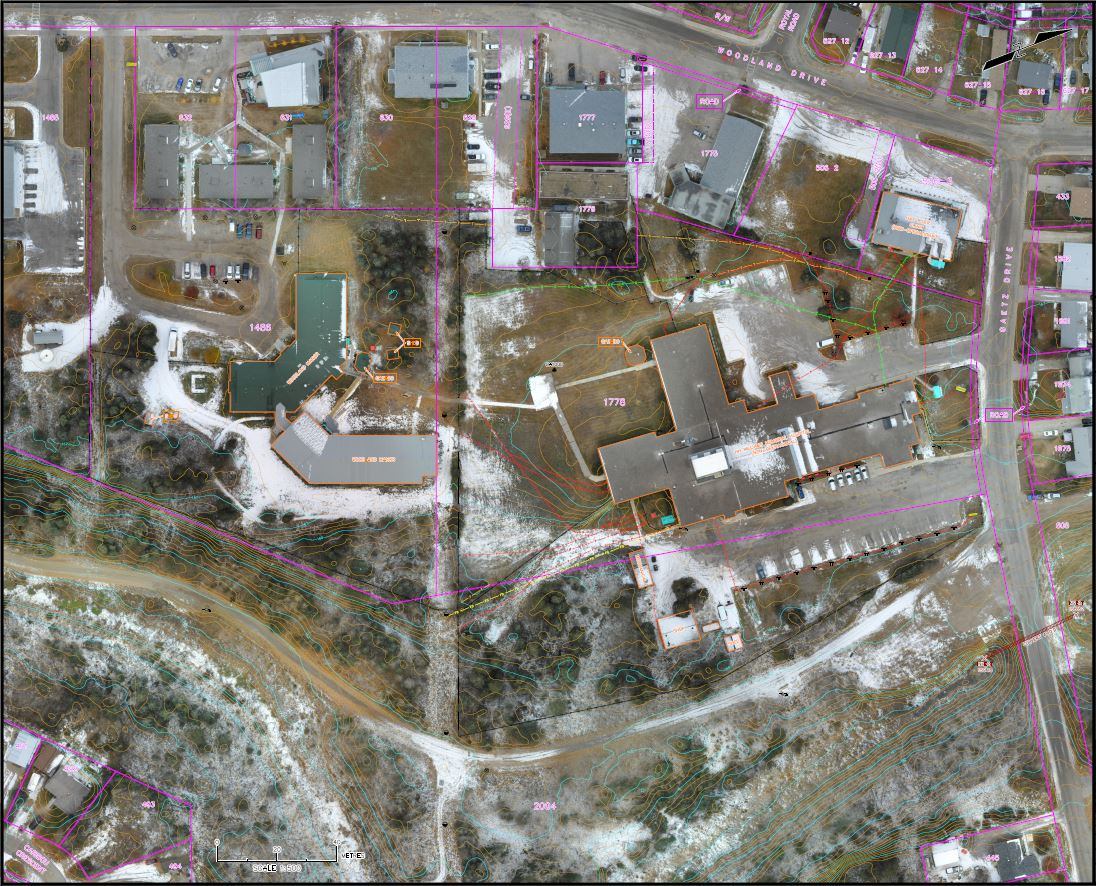STARTING WITH A DETAILED SITE PLAN IS THE BEST WAY TO COMMENCE ANY CONSTRUCTION PROJECT
A Site Topographic Survey is a survey plan which shows visible improvements on a property in relation to the property boundaries. This plan also shows contours and elevations through out the site. This plan is used for obtaining development permits, design of new structures, storm water management plans and so on.
This type of survey can be scaled up or down in scope to suit any project and can be as comprehensive as a 3D drawing with elevation drawings of buildings or as simple as a plan showing boundaries and encumbrances only. In addition, we can add recent aerial photography using our Remotely Piloted Aircraft Systems (RPAS) to overlay on the plan for the extra visual information that can be important for any project.

