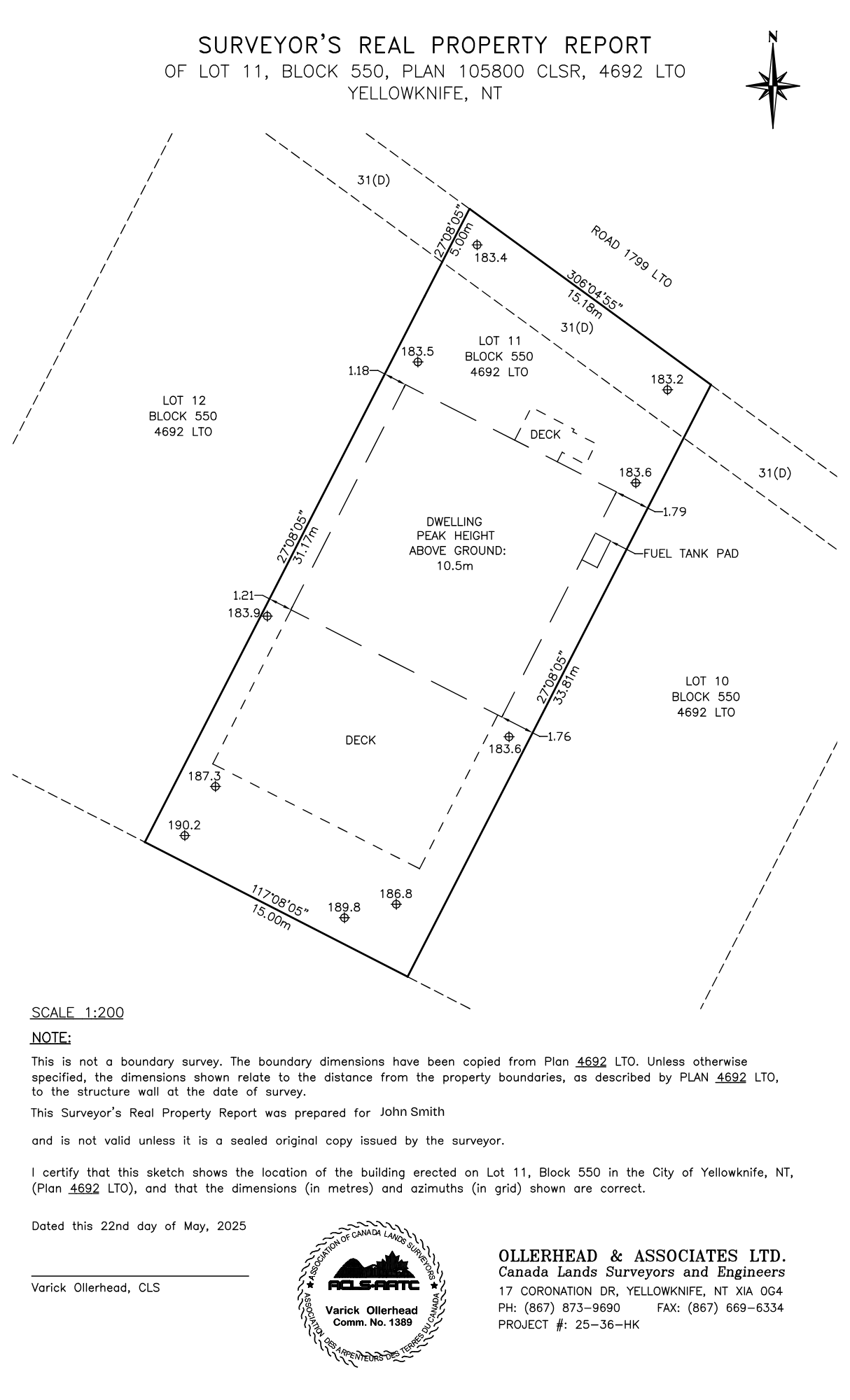KNOWING WHERE YOUR PROPERTY BOUNDARIES ARE IS ESSENTIAL WHEN PURCHASING A HOME
A Surveyor’s Real Property Report (RPR), sometimes called a location certificate, is a legal document that confirms the location of structures and features relative to the property boundary. This document serves as an essential tool for buyers, sellers, lenders, and municipalities alike.
For buyers, obtaining an RPR is very important as it provides a clear picture of what you are buying as well as any problems you are inheriting. Unlike title insurance, an RPR provides information about property compliance issues up front, so any issues can be dealt with before closing.
Other benefits of an RPR include:
- A detailed, bird’s-eye view of the property, based on a site inspection, showing the exact location of buildings and structures.
- Identification of any encroachments or potential boundary issues.
- Potential cost savings on future surveys, such as boundary or topographic surveys, that may be required for permits or design.
- Assistance in planning for future renovations, additions, or other improvements to the property.
An RPR is often preferable to title insurance because it provides a clear, up-to-date visual representation of a property’s boundaries, structures, and any zoning or encroachment issues. Unlike title insurance, which protects against issues related to ownership and liens, an RPR ensures that the property complies with local regulations and offers a detailed snapshot of its physical condition, reducing the risk of unexpected problems.

NORTH ARROW: Graphical symbol showing map orientation, indicating the north direction
TITLE: Identifies the type of survey, record, registration and property’s location
COMPANY CONTACT INFO: Clients can reach Ollerhead by phone, fax and email
NOTES: Identifies the sketch’s origin, registration, ownership, and validity
CERTIFICATION: Identifies the location, registration, azimuth, date, and surveyor’s seal
SURVEYED LOT: Registered land on which Real Property Report was conducted
ROAD: Public thoroughfare adjacent to the property, accessible by vehicles and pedestrians
SURROUNDING LOTS: Adjacent lots that are immediately next to the property
SURROUNDING LOTS: Adjacent lots that are immediately next to the property
PROPERTY BOUNDARY: Defines the legal limit of the surveyed area
DWELLING: Proposed house with peak height of 10.5m above ground
DECK: Elevated, flat, uncovered structure that is attached to the building
DECK: Elevated, flat, uncovered structure that is attached to the building
SCALE: Ruler of various ratio that measures distances from the drawing to real world
EASEMENT: The right to use the landowner’s property for various purposes
FUEL TANK PAD: concrete surface for home’s heating oil tank
SPOT ELEVATION: Measured level of a specific ground point on the lot
SPOT ELEVATION: Measured level of a specific ground point on the lot
SPOT ELEVATION: Measured level of a specific ground point on the lot
SPOT ELEVATION: Measured level of a specific ground point on the lot
SPOT ELEVATION: Measured level of a specific ground point on the lot
SPOT ELEVATION: Measured level of a specific ground point on the lot
SPOT ELEVATION: Measured level of a specific ground point on the lot
SPOT ELEVATION: Measured level of a specific ground point on the lot
SPOT ELEVATION: Measured level of a specific ground point on the lot
SPOT ELEVATION: Measured level of a specific ground point on the lot
DIMENSION: Measurement of the property line in meters
DIMENSION: Measurement of the property line in meters
DIMENSION: Measurement of the property line in meters
DIMENSION: Measurement of the property line in meters
BEARING: Measured direction of the property line
BEARING: Measured direction of the property line
BEARING: Measured direction of the property line
BEARING: Measured direction of the property line
BEARING: Measured direction of the property line along the easement
DIMENSION: Measurement between the property line and dwelling outline in meters
DIMENSION: Measurement between the property line and dwelling outline in meters
DIMENSION: Measurement between the property line and dwelling outline in meters
DIMENSION: Measurement between the property line and dwelling outline in meters
DIMENSION: Measurement of the property line along the easement in meters
