OLLERHEAD & ASSOCIATES LTD. CAN PERFORM A SUBDIVISION SURVEY ON TIME AND ON BUDGET
The process of subdividing a piece of property, whether you’re dividing a single lot into two, adjusting boundaries between adjacent properties, or creating a large subdivision, has several steps. The team at Ollerhead & Associates Ltd. can guide you through the application and planning process all the way to having a survey plan registered at the Land Titles Office creating new titles to the properties. This can include preparing tentative plans, subdivision applications, performing a legal survey of subdivision by establishing survey monuments, as well as right-of-way or easement plans as required.
If you’re just starting the subdivision process or have already received conditional approval, contact us today for more information and we can provide you with a quotation for our services.
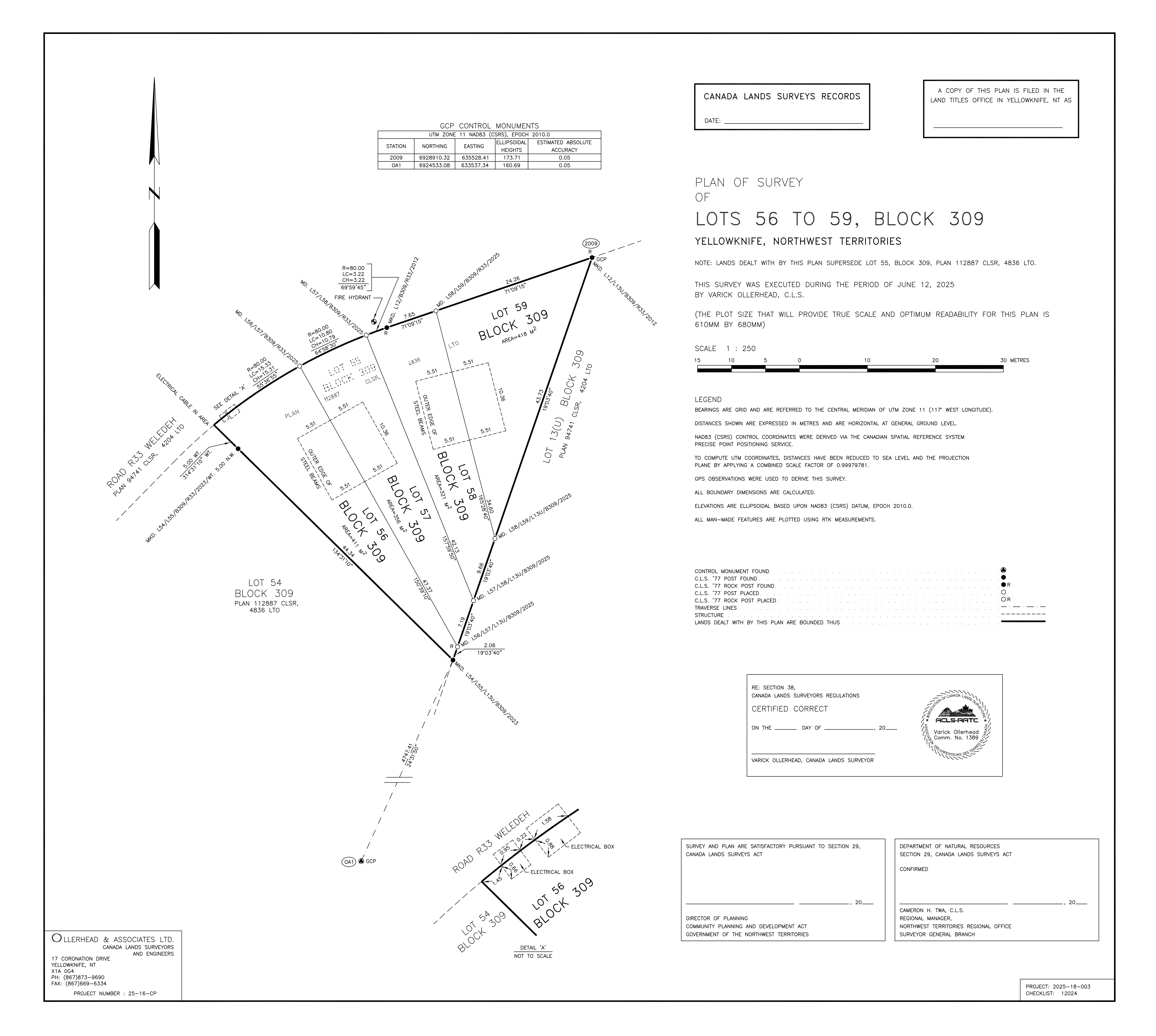
North Arrow: a map symbol that shows which direction is north. It helps people understand how the map is oriented.
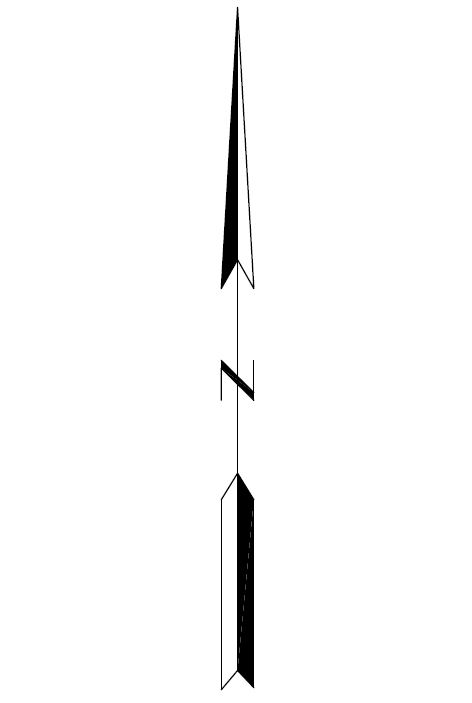
Control Monuments Table: shows the reference points used to accurately position everything on the plan.

Title Block: a section on a legal plan that shows key information about the plan.
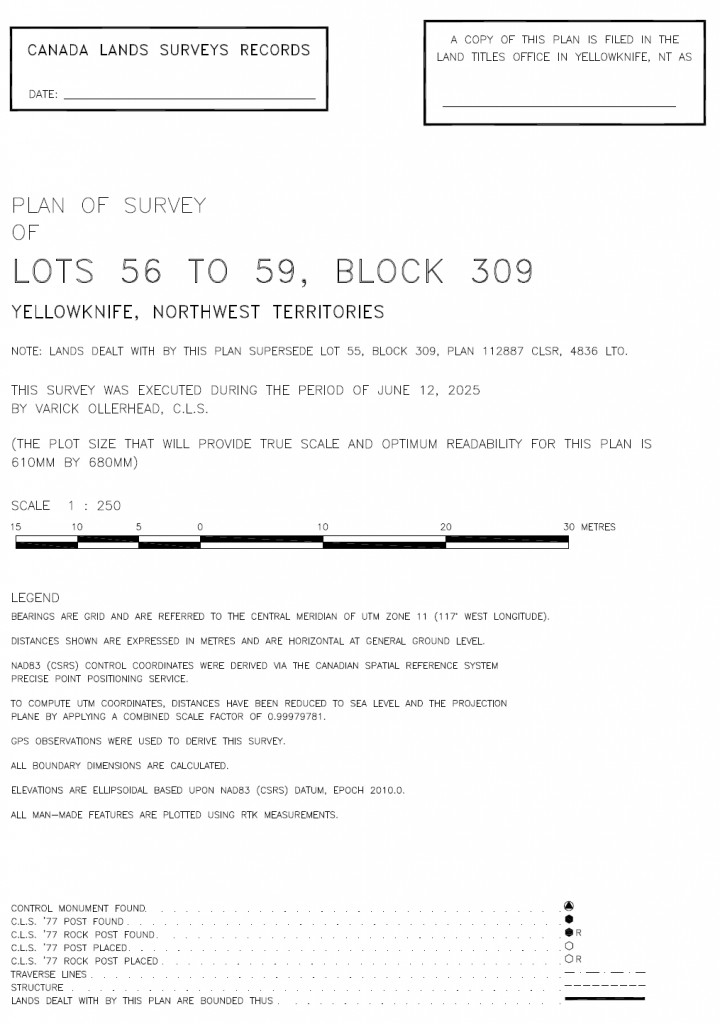
Notes: found within the title block and clarifys details not shown on the drawing.

Scale Bar: compares paper distance to real-world distance.

Legend: explains map symbols, lines, and colors for clear visual understanding.
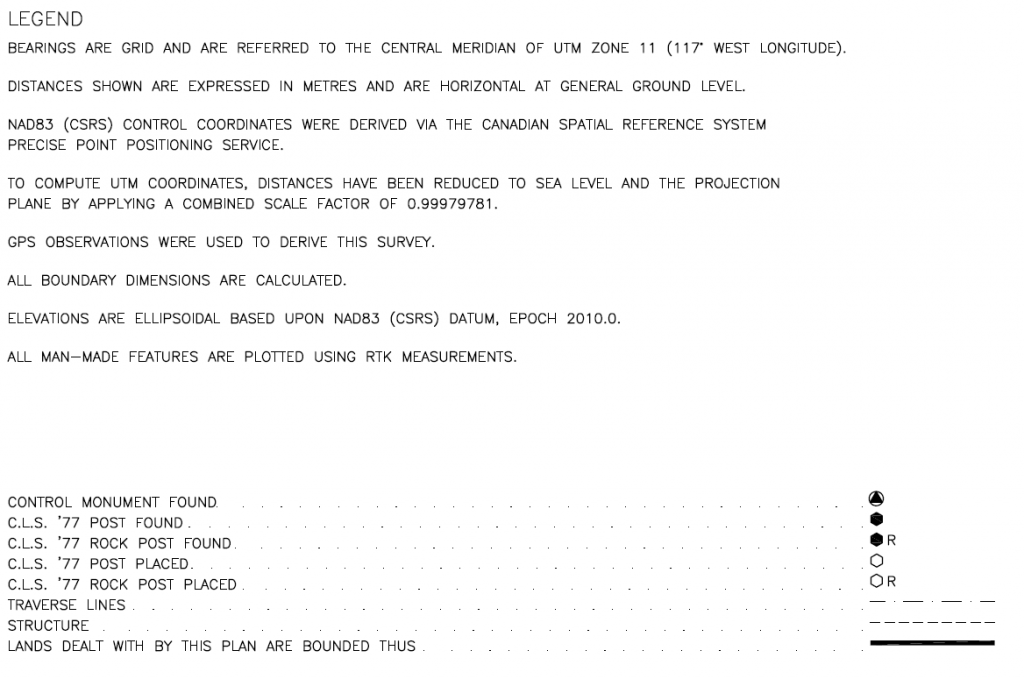
CLS Signature: certifies that the survey and the plan were done correctly.
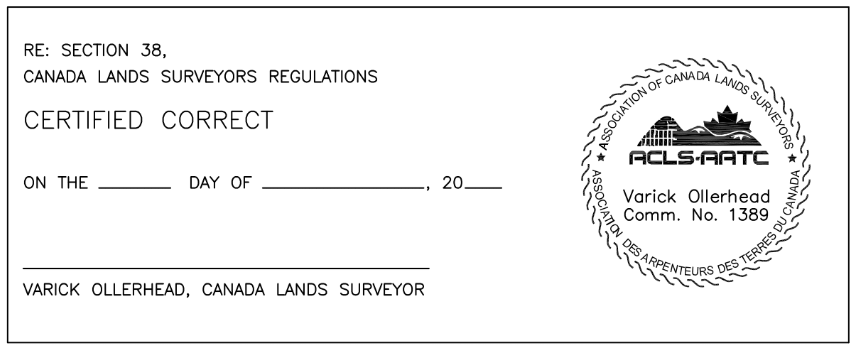
Owner’s Signature: confirms approval and agreement with the survey work conducted on their land
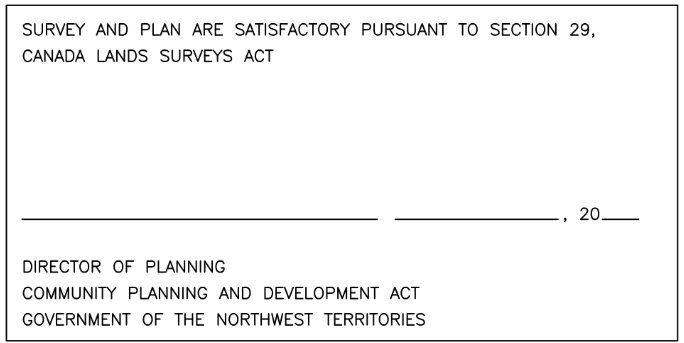
Signature of Regulator of Surveyor: approving the survey’s compliance with regulatory standards and practices.
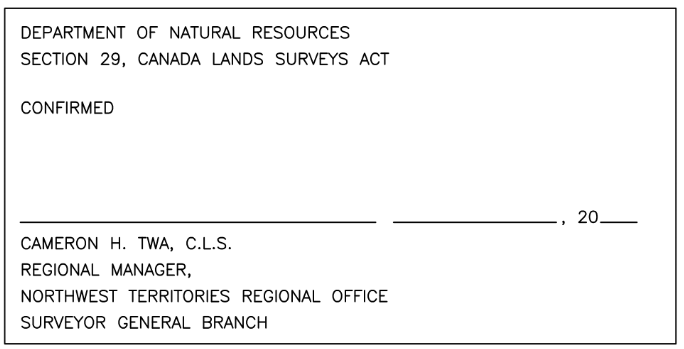
Our Contact Information: allows people to reach the company responsible for the plan.
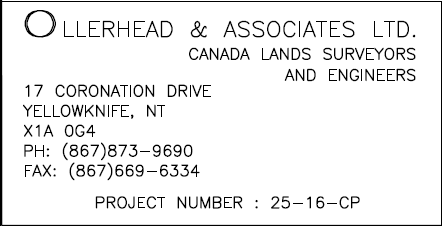
Details: shows a close-up view of features needing more explanation than the main map can show.
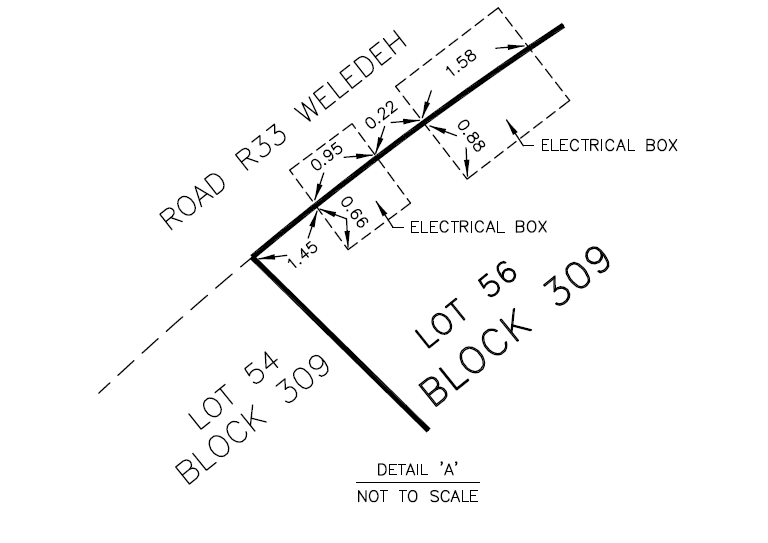
Border: outlines the plan, keeping content organized and within a defined space.
Steel Beam: represents the outer edge of steel beams that will be used to support a house.
Steel Beam: represents the outer edge of steel beams that will be used to support a house.
This dashed line represents the outer edge of steel beams.
Survey Area Boundary: defines the outer limit of the survey area.
Previous Information: shows former lot and plan details to support current boundary definitions.
New Information: indicates the lot number, block number, and area within the new lot that is being subdivided.
New Information: indicates the lot number, block number, and area within the new lot that is being subdivided.
New Information: indicates the lot number, block number, and area within the new lot that is being subdivided.
This indicates the lot number, block number, and area within the new lot.
